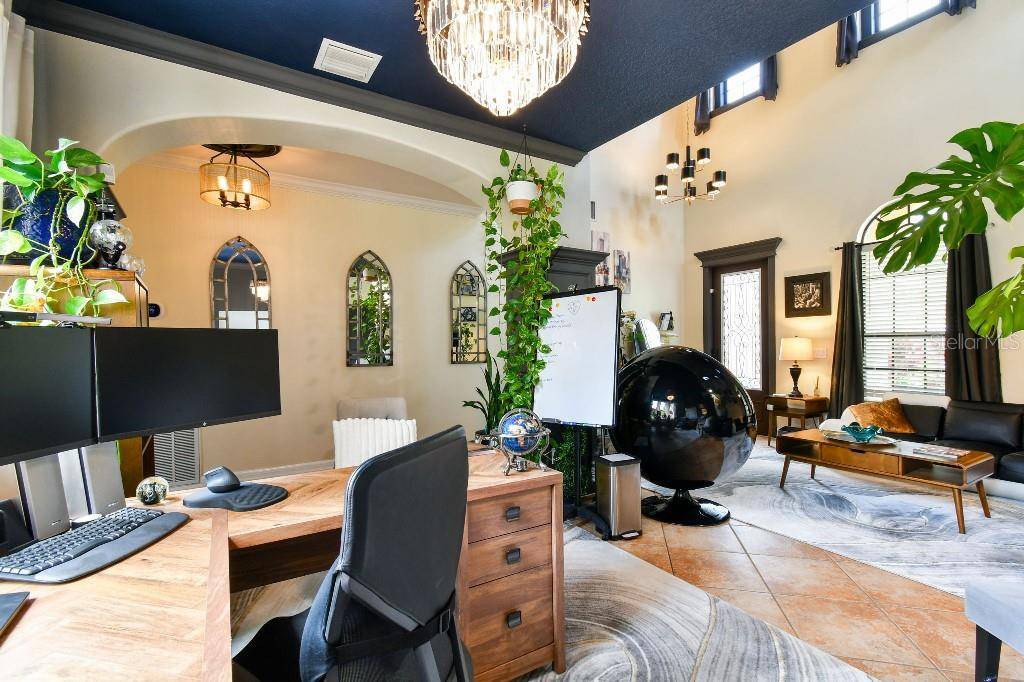4 Beds
3 Baths
2,554 SqFt
4 Beds
3 Baths
2,554 SqFt
OPEN HOUSE
Sun Jul 20, 10:00am - 2:00pm
Key Details
Property Type Single Family Home
Sub Type Single Family Residence
Listing Status Active
Purchase Type For Sale
Square Footage 2,554 sqft
Price per Sqft $250
Subdivision Grand Hampton Ph 1C-1/2A-1
MLS Listing ID TB8408647
Bedrooms 4
Full Baths 2
Half Baths 1
HOA Fees $395/qua
HOA Y/N Yes
Annual Recurring Fee 1580.0
Year Built 2006
Annual Tax Amount $7,350
Lot Size 6,534 Sqft
Acres 0.15
Lot Dimensions 55x120
Property Sub-Type Single Family Residence
Source Stellar MLS
Property Description
Inside, the inviting entryway leads to a formal living room with soaring ceilings and abundant natural light. Custom plaster inlays, ceiling medallions, crown molding, and woodwork add elegance. The formal dining room, currently staged as an office, overlooks the serene courtyard. A 40-foot designer hallway with custom lighting connects the living spaces, wrapping around the central courtyard for seamless indoor-outdoor living.
The gourmet kitchen is a chef's dream, featuring an island, GE Café Matte Black appliances, a double-door convection oven, oversized refrigerator, in-wall wine fridge, and a GE Opal Countertop ice maker (2025). Designer lighting and sophisticated accents create a welcoming ambiance.
The first-floor master suite offers views of the backyard, pool, and conservation area. Its spa-like bath includes a jetted garden tub, dual vanities, a smart Bidet, and a custom walk-in closet with built-ins.
The family room, ideal for entertaining, opens to both the courtyard and the screened lanai with a heated pool. The pool area boasts a 48-foot waterfront shoreline, perfect for kayaking. Recent pool upgrades include an energy-efficient heat pump (2022), premium DE coral filter (2023), and variable-speed motor (2024).
Upstairs, a loft area leads to three spacious bedrooms, a full bath with separate shower/toilet area, and a laundry room with smart features. One bedroom features bamboo flooring, ideal as a flex space.
The garage is a workshop enthusiast's dream, with scuff-proof enamel walls, acrylic floors, custom storage, and advanced organization systems. A comprehensive home water filtration system ensures clean, protected water, and UV lights enhance both A/C units.
Location
State FL
County Hillsborough
Community Grand Hampton Ph 1C-1/2A-1
Area 33647 - Tampa / Tampa Palms
Zoning PD-A
Rooms
Other Rooms Family Room, Formal Dining Room Separate, Formal Living Room Separate, Inside Utility, Loft
Interior
Interior Features Cathedral Ceiling(s), Ceiling Fans(s), Crown Molding, Eat-in Kitchen, High Ceilings, Living Room/Dining Room Combo, Primary Bedroom Main Floor, Stone Counters, Thermostat, Walk-In Closet(s), Window Treatments
Heating Central
Cooling Central Air
Flooring Bamboo, Carpet, Hardwood, Tile
Fireplace false
Appliance Built-In Oven, Convection Oven, Cooktop, Dishwasher, Disposal, Dryer, Exhaust Fan, Gas Water Heater, Ice Maker, Microwave, Refrigerator, Washer, Water Filtration System, Water Purifier, Wine Refrigerator
Laundry Laundry Room, Upper Level
Exterior
Exterior Feature Other, Sidewalk, Sliding Doors, Sprinkler Metered
Parking Features Driveway, Garage Door Opener, Off Street, Workshop in Garage
Garage Spaces 2.0
Fence Fenced
Pool Auto Cleaner, Heated, In Ground, Lighting, Screen Enclosure
Community Features Clubhouse, Gated Community - Guard, Park, Playground, Pool, Street Lights
Utilities Available Cable Available, Electricity Connected, Fiber Optics, Natural Gas Connected, Public, Sewer Connected, Sprinkler Meter, Underground Utilities, Water Available
Amenities Available Cable TV, Clubhouse, Fitness Center, Gated, Lobby Key Required, Park, Playground, Pool
Waterfront Description Pond
View Y/N Yes
Water Access Yes
Water Access Desc Lake,Pond
View Park/Greenbelt, Trees/Woods, Water
Roof Type Tile
Porch Covered, Front Porch, Other, Patio, Screened, Side Porch
Attached Garage true
Garage true
Private Pool Yes
Building
Lot Description Conservation Area, City Limits, Near Golf Course, Sidewalk, Paved
Story 2
Entry Level Two
Foundation Slab
Lot Size Range 0 to less than 1/4
Sewer Public Sewer
Water Public
Structure Type Block,Stucco
New Construction false
Others
Pets Allowed Cats OK, Dogs OK
HOA Fee Include Recreational Facilities,Security
Senior Community No
Ownership Fee Simple
Monthly Total Fees $131
Acceptable Financing Cash, Conventional, FHA, VA Loan
Membership Fee Required Required
Listing Terms Cash, Conventional, FHA, VA Loan
Special Listing Condition None
Virtual Tour https://www.propertypanorama.com/instaview/stellar/TB8408647

Find out why customers are choosing LPT Realty to meet their real estate needs
Learn More About LPT Realty






