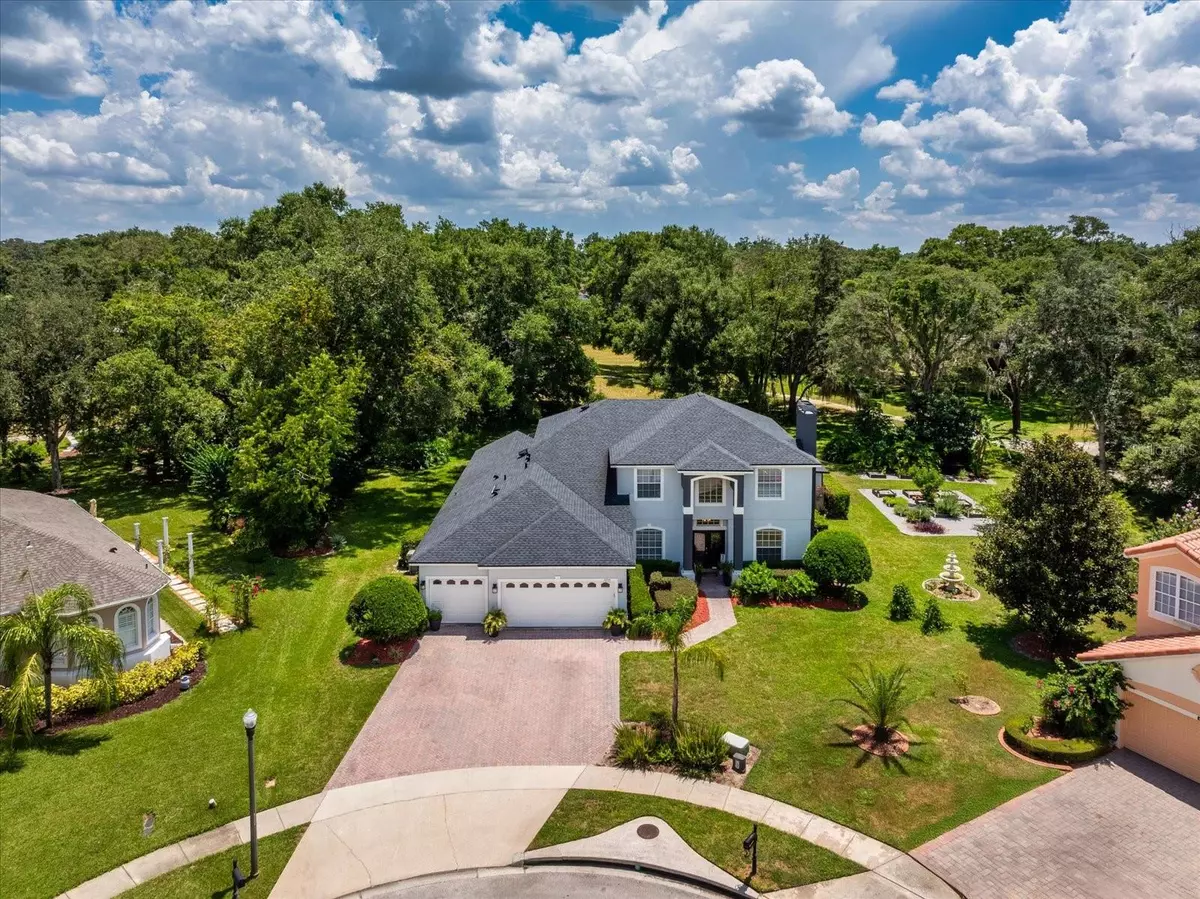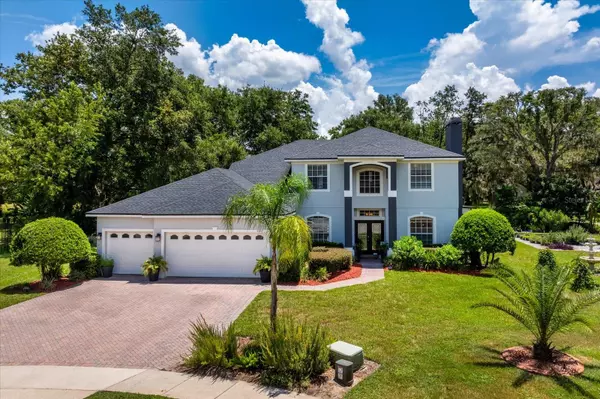5 Beds
3 Baths
3,662 SqFt
5 Beds
3 Baths
3,662 SqFt
OPEN HOUSE
Sat Aug 09, 12:00pm - 2:00pm
Key Details
Property Type Single Family Home
Sub Type Single Family Residence
Listing Status Active
Purchase Type For Sale
Square Footage 3,662 sqft
Price per Sqft $204
Subdivision Rock Spgs Rdg Ph V-A
MLS Listing ID O6334494
Bedrooms 5
Full Baths 3
HOA Fees $130/qua
HOA Y/N Yes
Annual Recurring Fee 520.0
Year Built 2004
Annual Tax Amount $5,640
Lot Size 0.490 Acres
Acres 0.49
Property Sub-Type Single Family Residence
Source Stellar MLS
Property Description
Enjoy custom touches like accent walls which include stacked brick, shiplap, and barn doors that bring texture and warmth to every room! The chef's kitchen is a dream—complete with abundant cabinetry, an oversized walk-in pantry, and a custom built-in apothecary cabinet for extra charm and storage.
A hidden gem awaits just off the main living space: a private wine storage area with a secret door that leads to a gorgeous executive office—perfect for working in peace or impressing guests with your own speakeasy-style retreat.
The primary suite is truly oversized, large enough for a sitting area and designed for restful luxury. Step outside to your pavered lanai, outdoor fireplace, and sparkling pool—all overlooking the lush golf course! Enjoy this half an acre of privacy, complete with a lush herb garden adding a touch of farm-to-table freshness to your meals! More recent updates in this residence include: ROOF, 2 NEW AC UNITS, salt chlorinator, new pool pump motor, freshly painted inside and out!
Located in sought-after Rock Springs, just minutes from top-rated schools, golf, the 180-acre sports and amphitheater complex, and the upcoming Kelly Park corridor expansion with shopping, dining and so much more!
This home is a true masterpiece—schedule your private showing today!
Location
State FL
County Orange
Community Rock Spgs Rdg Ph V-A
Area 32712 - Apopka
Zoning PUD
Rooms
Other Rooms Bonus Room, Formal Dining Room Separate, Great Room, Inside Utility
Interior
Interior Features Ceiling Fans(s), Eat-in Kitchen, High Ceilings, Kitchen/Family Room Combo, Primary Bedroom Main Floor, Solid Surface Counters, Solid Wood Cabinets, Walk-In Closet(s)
Heating Central
Cooling Central Air
Flooring Carpet, Hardwood
Fireplaces Type Other, Wood Burning
Fireplace true
Appliance Cooktop, Dishwasher, Disposal, Dryer, Microwave, Range, Refrigerator, Washer
Laundry Inside, Laundry Room
Exterior
Exterior Feature Outdoor Kitchen, Sliding Doors
Parking Features Driveway, Oversized
Garage Spaces 3.0
Pool In Ground, Lighting, Salt Water, Screen Enclosure
Community Features Deed Restrictions, Sidewalks, Street Lights
Utilities Available BB/HS Internet Available, Electricity Connected, Public, Sewer Connected
View Golf Course, Pool, Trees/Woods
Roof Type Shingle
Porch Covered, Rear Porch, Screened
Attached Garage true
Garage true
Private Pool Yes
Building
Lot Description Cul-De-Sac, City Limits, Level, On Golf Course, Oversized Lot, Paved
Story 2
Entry Level Two
Foundation Slab
Lot Size Range 1/4 to less than 1/2
Sewer Public Sewer
Water Public
Architectural Style Florida
Structure Type Block,Stucco
New Construction false
Schools
Elementary Schools Wolf Lake Elem
Middle Schools Wolf Lake Middle
High Schools Apopka High
Others
Pets Allowed Breed Restrictions, Yes
Senior Community No
Ownership Fee Simple
Monthly Total Fees $43
Acceptable Financing Cash, Conventional, FHA, VA Loan
Membership Fee Required Required
Listing Terms Cash, Conventional, FHA, VA Loan
Special Listing Condition None
Virtual Tour https://imaginethatpics.com/4255-Sea-Rock-Ct/idx

Find out why customers are choosing LPT Realty to meet their real estate needs
Learn More About LPT Realty






