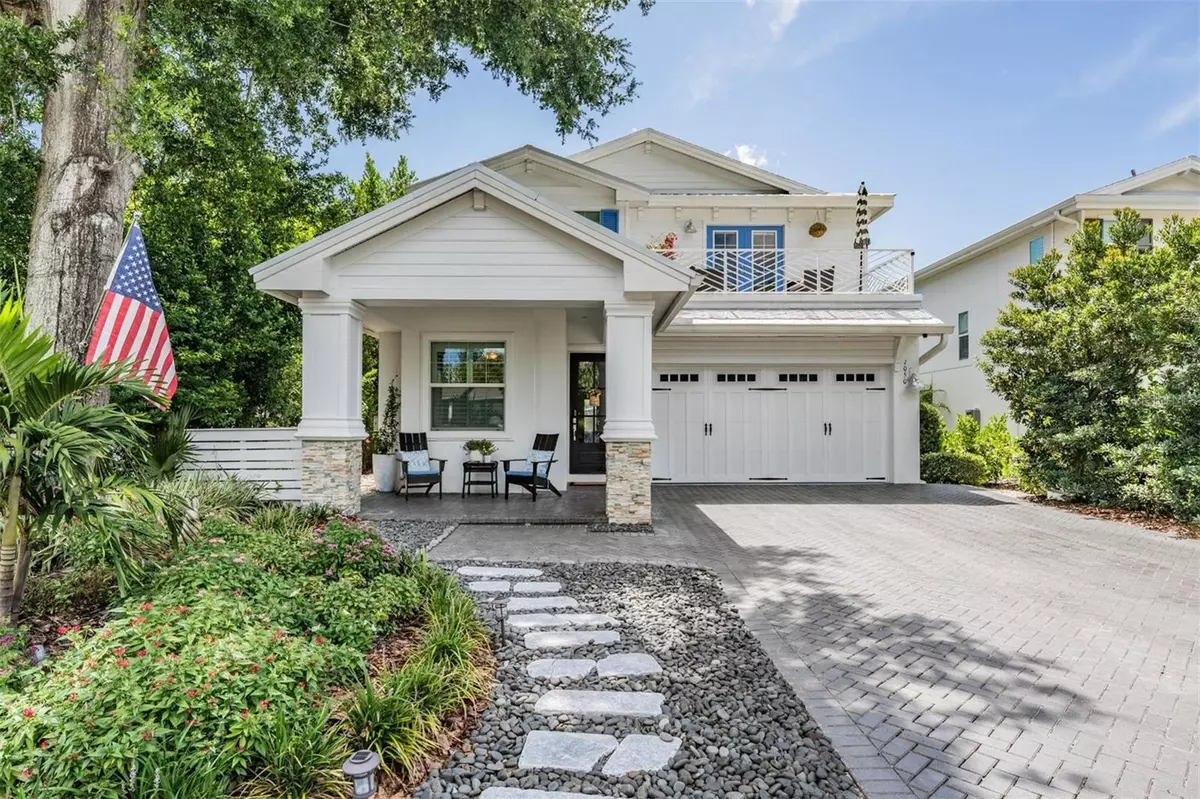4 Beds
4 Baths
3,453 SqFt
4 Beds
4 Baths
3,453 SqFt
OPEN HOUSE
Sat Aug 16, 1:00pm - 3:00pm
Key Details
Property Type Single Family Home
Sub Type Single Family Residence
Listing Status Active
Purchase Type For Sale
Square Footage 3,453 sqft
Price per Sqft $463
Subdivision Washington-Brennan Sub
MLS Listing ID TB8416738
Bedrooms 4
Full Baths 3
Half Baths 1
HOA Y/N No
Year Built 2019
Annual Tax Amount $9,074
Lot Size 5,227 Sqft
Acres 0.12
Property Sub-Type Single Family Residence
Source Stellar MLS
Property Description
Step through the light-filled entryway, where warm engineered wood floors, an elegant iron-railed staircase, and a graceful arched hall lead you to the heart of the home. Just off the foyer, a bright and airy room with plantation shutters offers the perfect space for a home office or sitting area.
The open-concept main living area features elegant tray ceilings, a cozy fireplace, abundant natural light, and seamless flow to the kitchen and outdoor living spaces—ideal for everyday comfort and entertaining. The bright, open kitchen boasts a large center island, crisp white cabinetry, quartz countertops, a spacious pantry, and a premium gas stove, with plenty of room for an eat-in dining space or cozy sitting area.
Just off the living room, a screened-in lanai provides a comfortable, shaded retreat and flows effortlessly to the private paver patio—perfect for outdoor dining and relaxation. The tropical backyard is lined with mature Areca Palms for added privacy and beauty. The first floor also offers a spacious bedroom with a private bathroom, plus a half bath with hookups for a washer and dryer.
Upstairs, a stylish hallway with custom wainscoting leads to a large bonus room that opens to a balcony with sweeping views of Tampa Bay. Enjoy water views from the bonus room, covered deck, and the spacious master suite, which features private balcony access, two walk-in closets, and a luxurious en-suite bath with a soaking tub, walk-in shower, and dual vanities. The private screened balcony is a serene retreat—perfect for morning coffee or unwinding in the evening. The second floor also includes two additional bedrooms, a large laundry room, and a full bathroom.
Notable features include: impact glass on all windows and doors, all-wood painted raised panel cabinetry, quartz kitchen countertops, a custom gas fireplace with painted brick surround, a Rinnai tankless water heater, decorative wood beams in the great room, decorative carriage-style insulated garage doors, stone columns, and more. The home is also pre-wired and structurally prepared for a future elevator. Best of all—it's NOT in a flood zone!
Located on a charming street of newer homes just off North Bayshore, you'll be minutes from Philippe Park and a quick golf cart ride to Safety Harbor's delightful shops and dining.
Call today to schedule your private showing!
Location
State FL
County Pinellas
Community Washington-Brennan Sub
Area 34695 - Safety Harbor
Rooms
Other Rooms Bonus Room, Breakfast Room Separate, Den/Library/Office, Great Room, Inside Utility
Interior
Interior Features Ceiling Fans(s), Coffered Ceiling(s), Crown Molding, Eat-in Kitchen, High Ceilings, In Wall Pest System, Open Floorplan, Stone Counters, Thermostat, Tray Ceiling(s), Walk-In Closet(s)
Heating Central, Electric, Heat Pump, Natural Gas
Cooling Central Air
Flooring Ceramic Tile, Hardwood
Fireplaces Type Family Room, Gas
Fireplace true
Appliance Built-In Oven, Cooktop, Dishwasher, Disposal, Exhaust Fan, Gas Water Heater, Microwave, Range Hood
Laundry Inside, Laundry Room
Exterior
Exterior Feature Balcony, French Doors, Sprinkler Metered
Parking Features Driveway, Garage Door Opener
Garage Spaces 2.0
Community Features Golf Carts OK
Utilities Available Cable Available, Electricity Available, Electricity Connected, Natural Gas Connected, Sewer Connected, Sprinkler Meter
View Y/N Yes
View Water
Roof Type Metal,Shingle
Porch Covered, Deck, Front Porch, Rear Porch
Attached Garage true
Garage true
Private Pool No
Building
Lot Description City Limits
Story 2
Entry Level Two
Foundation Slab
Lot Size Range 0 to less than 1/4
Builder Name Deeb Family Homes
Sewer Public Sewer
Water Public
Structure Type Block,Cement Siding,Stone,Stucco
New Construction false
Schools
Elementary Schools Safety Harbor Elementary-Pn
Middle Schools Safety Harbor Middle-Pn
High Schools Countryside High-Pn
Others
Pets Allowed Yes
Senior Community No
Ownership Fee Simple
Acceptable Financing Cash, Conventional, VA Loan
Listing Terms Cash, Conventional, VA Loan
Special Listing Condition None
Virtual Tour https://show.tours/e/qN7rvCn

Find out why customers are choosing LPT Realty to meet their real estate needs
Learn More About LPT Realty






